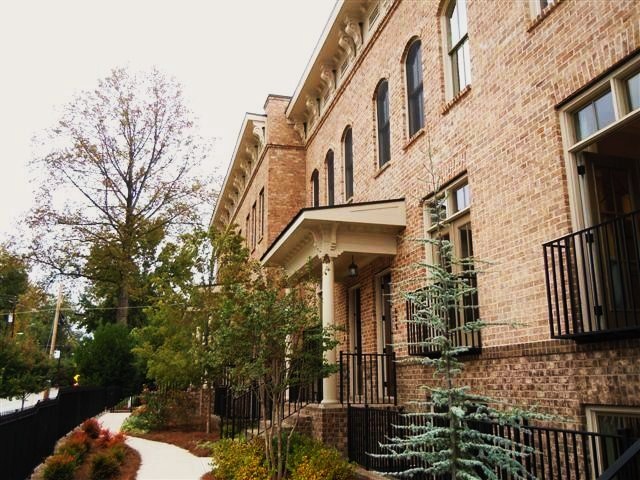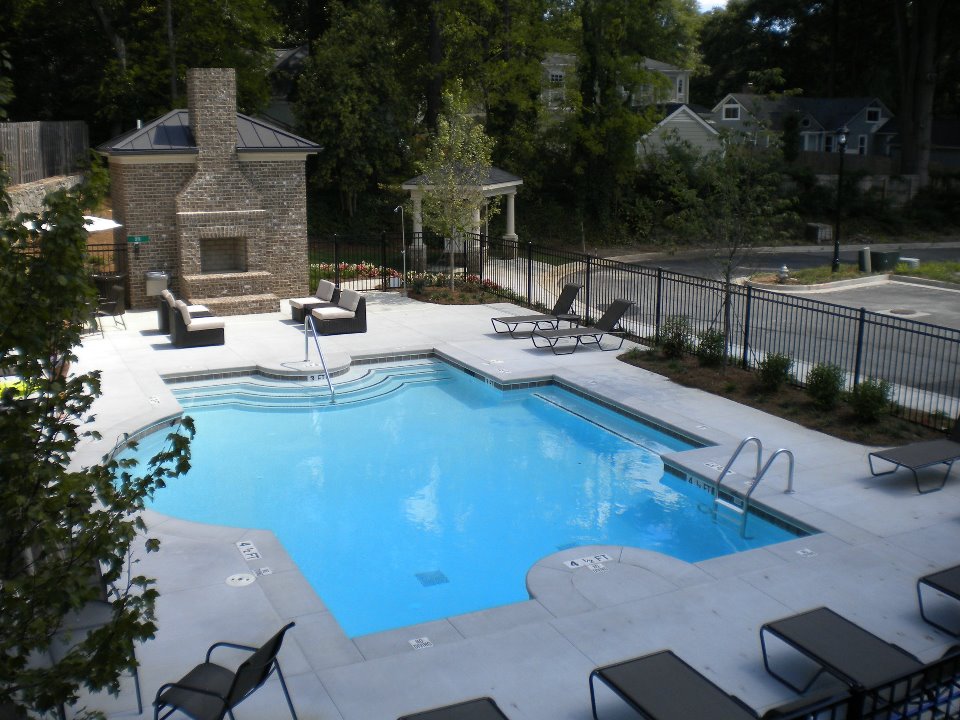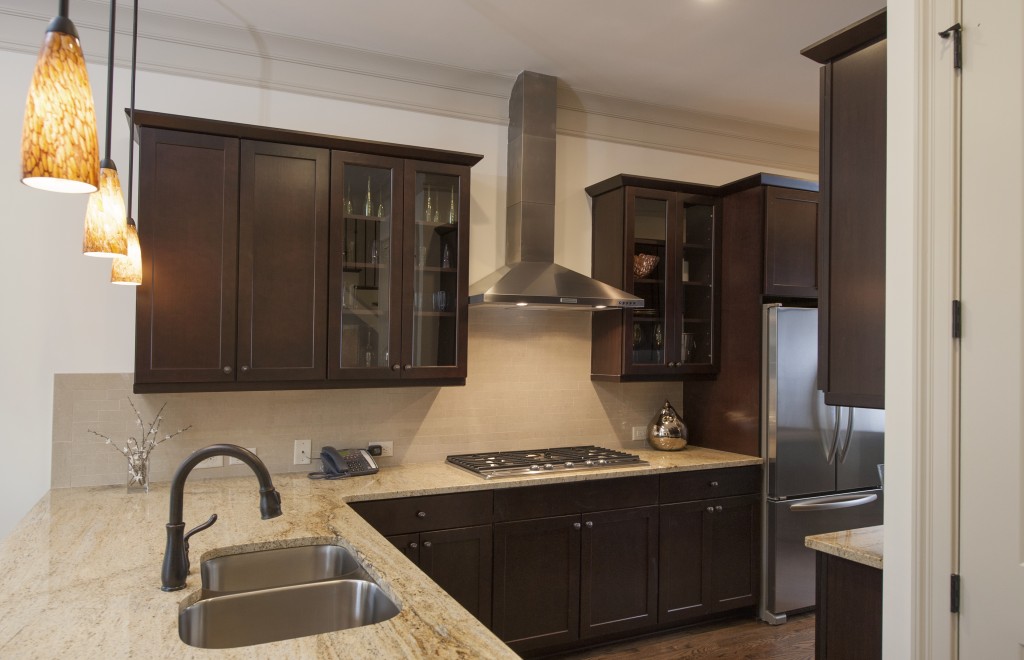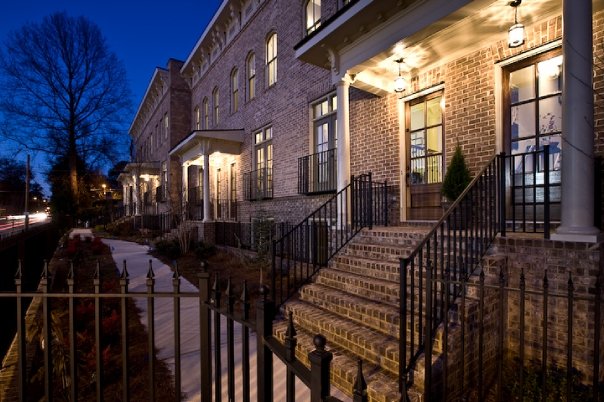Ansley Parkside
Active Lifestyle Communities (a Partnership between Southeast Capital Companies and Patrick Malloy Communities) completed Ansley Parkside in April 2014. Located on Monroe Drive near the intersection with Piedmont Road, the community is in walking distance of Piedmont Park, Ansley Mall and surrounding trendy boutiques, restaurants and supermarkets. The 41 homes in the community are three story townhomes, built in a traditional “brownstone” style with stoops and front stairs that lead to front side walks with parking in the rear. Home buyers had the option to choose between the Piedmont floorplan (1,992 square feet) and the Monroe floorplan (2,218 square feet), with each floorplan consisting of 3 bedrooms and 3.5 bathrooms. The exterior of the buildings are brick and the flat roofs set atop large bracketed cornices. Each home has a two-car garage that is accessed on the rear of the building. The homes all have a large balcony/deck area off of the main living area that has water (hose bib) and a stub out for future gas service for a gas grill or outdoor fire place.






